ACTIVE LISTINGS
16110 Cassie Pl NW, Poulsbo, WA 98370
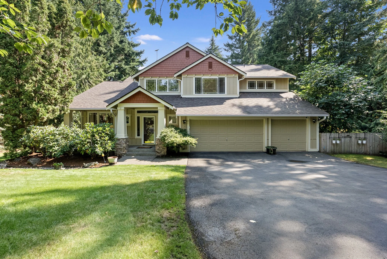
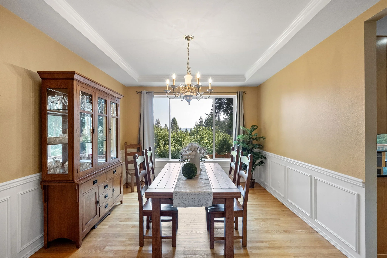
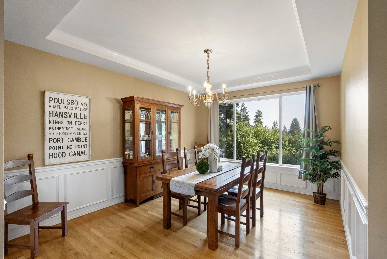

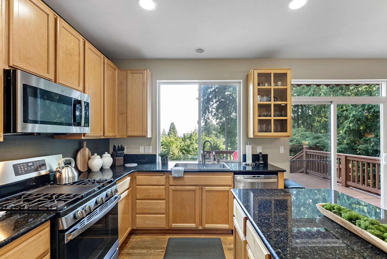

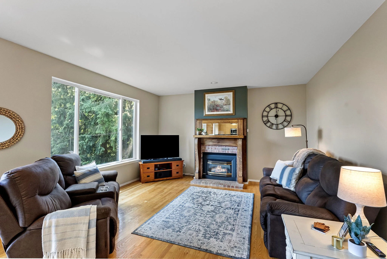


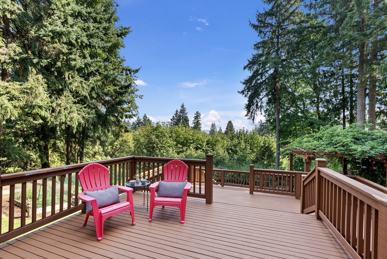

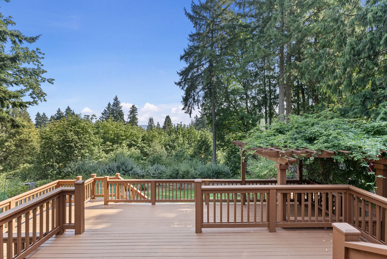
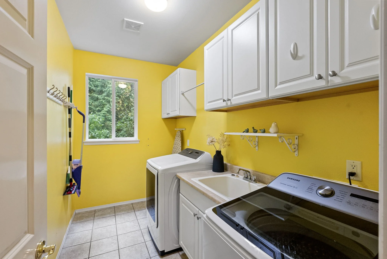

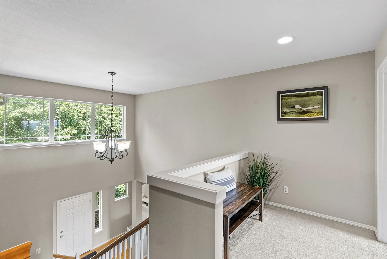

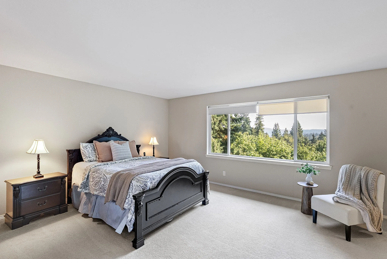
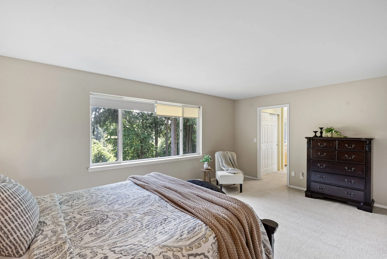
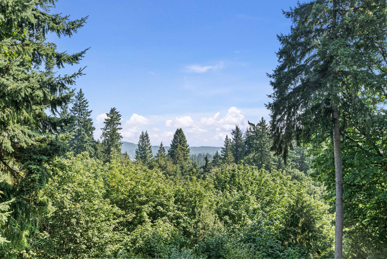
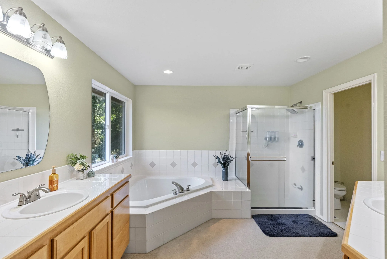
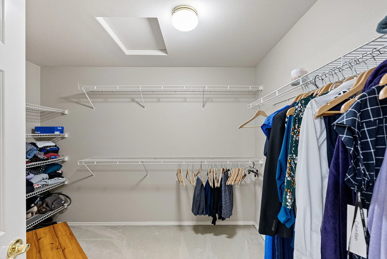
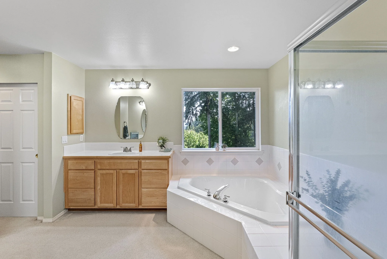

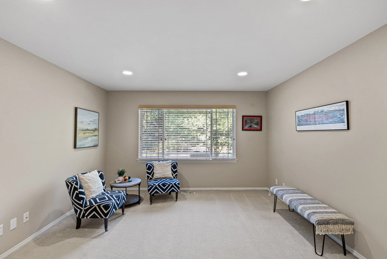


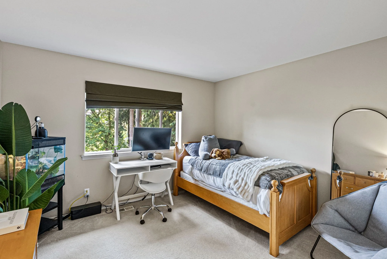

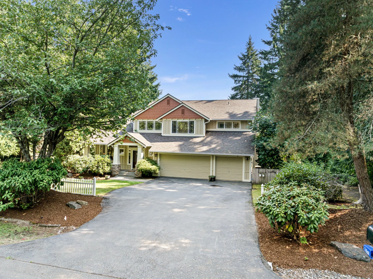
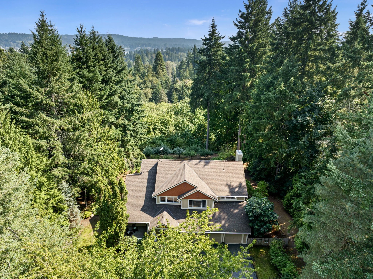
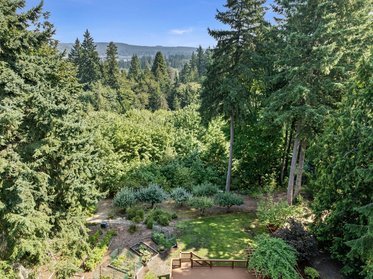
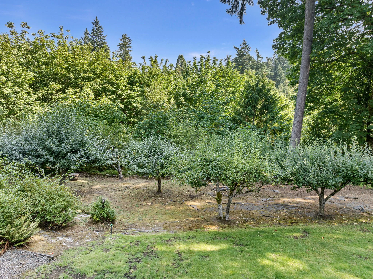
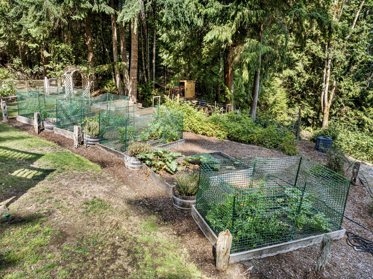



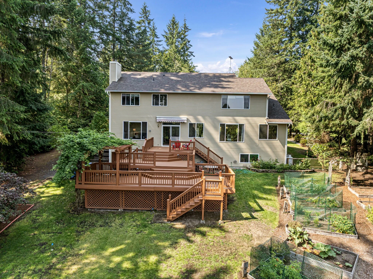
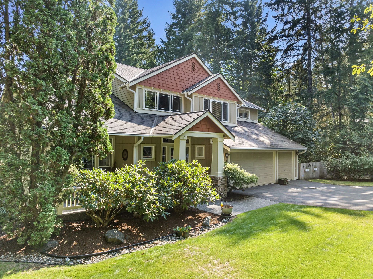

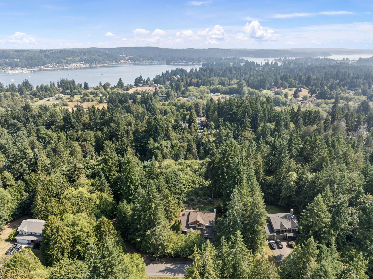
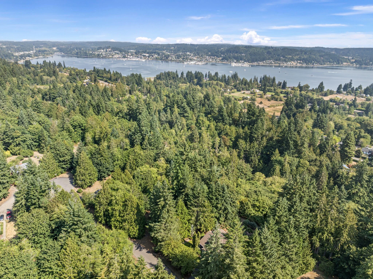
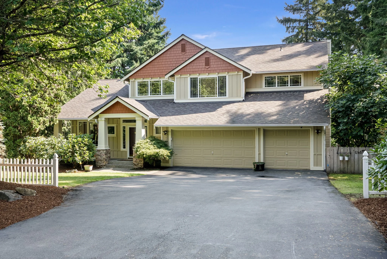
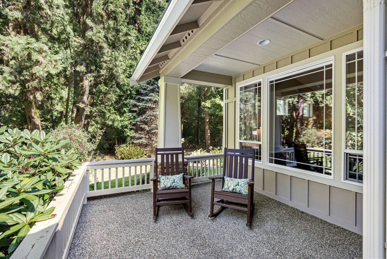
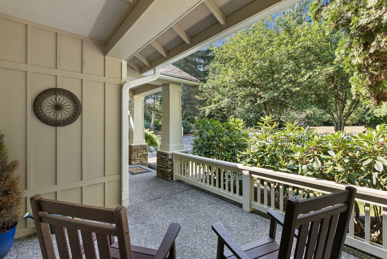
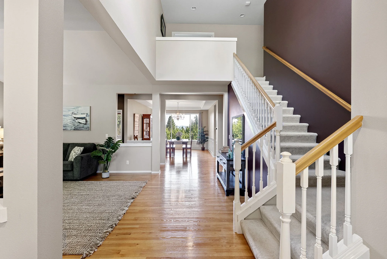



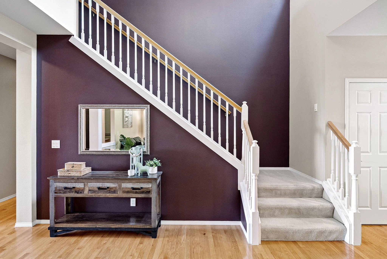

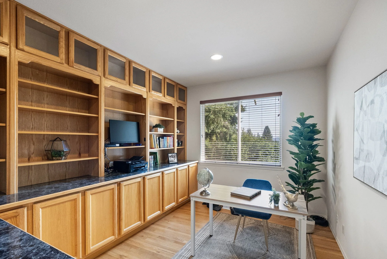
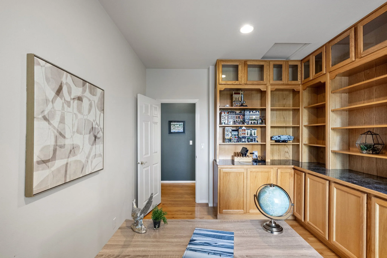

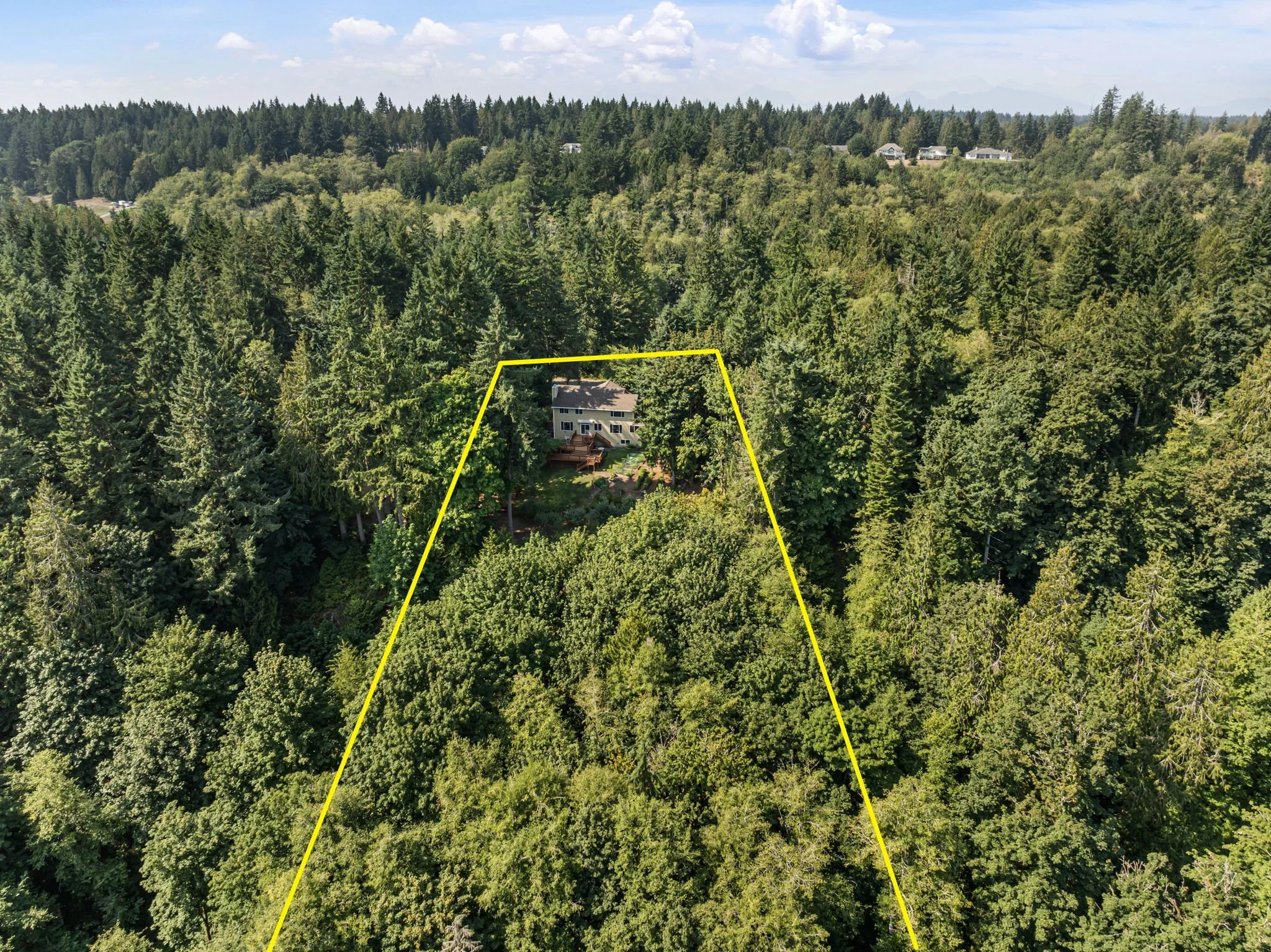
$875,000 3,068
Est. $5,271/mo • Get pre-approved SqFt (Residential)
This stunning Chaffey Poulsbo home in Scandia Estates offers 3,068 sqft, 4 spacious bedrooms, and sits on 3.46 beautifully landscaped acres. Enjoy peek-a-boo views of the Cascade Mountain Range, soaring high ceilings, oak hardwood floors throughout the main level, a large office with built-ins, and a chef’s kitchen with granite counters and gas range. Relax in the family room with gas fireplace or entertain on expansive decks with firepit. Raised garden beds, fruit trees, sprinkler system, luxury primary ensuite, RV parking, central vacuum, AC, new roof 2021, wired for generator & hot tub. Quiet, peaceful location near Hwy 3, Bangor, PSNA, Silverdale, Poulsbo, trails, shopping, and North Kitsap Schools.
Property details for 16110 Cassie Pl NW:
Parking
Parking Information
Covered Spaces: 3
Parking Total: 3
Parking Features: Driveway, Attached Garage, RV Parking
Garage Spaces: 3
Has Attached Garage
Has Garage
Garage Square Feet: 664
Interior
Bedroom Information
# of Bedrooms: 4
# of Beds Upper: 4
Bedrooms Possible: 4
Bathroom Information
# of Full Baths (Total): 2
# of Half Baths (Total): 1
# of Main Level Bathrooms (Total): 1
# of Full Baths (Upper): 2
# of Half Baths (Main): 1
# of Bathtubs: 2
# of Showers: 2
Room 1 Information
Room Type: Den/Office
Room Level: Main
Room 2 Information
Room Type: Dining Room
Room Level: Main
Room 3 Information
Room Type: Entry Hall
Room Level: Main
Room 4 Information
Room Type: Family Room
Room Level: Main
Room 5 Information
Room Type: Kitchen With Eating Space
Room Level: Main
Room 6 Information
Room Type: Living Room
Room Level: Main
Room 7 Information
Room Type: Primary Bedroom
Room 8 Information
Room Type: Utility Room
Room Level: Main
Room 9 Information
Room Type: Bathroom Full
Room 10 Information
Room Type: Bathroom Full
Room 11 Information
Room Type: Bathroom Half
Room Level: Main
Room 12 Information
Room Type: Bedroom
Room 13 Information
Room Type: Bedroom
Room 14 Information
Room Type: Bedroom
Basement Information
Basement Features: None
Fireplace Information
Has Fireplace
# of Fireplaces: 1
Fireplace Features: Gas
# of Fireplaces Main: 1
Heating & Cooling
Has Heating
Heating Information: Forced Air, Heat Pump
Has Cooling
Cooling Information: Central A/C, Forced Air, Heat Pump
Interior Features
Interior Features: Built-In Vacuum, Dining Room, Fireplace, French Doors, Vaulted Ceiling(s), Walk-in Closet(s), Walk-In Pantry, Water Heater, Wired for Generator
Appliances: Dishwasher(s), Microwave(s), Refrigerator(s), Stove(s)/Range(s)
Flooring: Ceramic Tile, Hardwood, Vinyl, Vinyl Plank, Carpet
Appliances Included: Dishwasher(s),Microwave(s),Refrigerator(s),Stove(s)/Range(s)
Exterior
Building Information
Building Information: Built On Lot
Construction Materials: Cement Plank
Roof: Composition
Exterior Features
Exterior Features: Cement Planked
Property Information
Energy Source: Electric,Propane
Sq. Ft. Finished: 3,068
Style Code: 12 - 2 Story
Property Type: Residential
Property Sub Type: Single Family Residence
Has View
Land Information
Vegetation: Brush, Fruit Trees, Garden Space, Wooded
Lot Information
MLS Lot Size Source: County
Site Features: Deck,Fenced-Partially,High Speed Internet,Patio,Propane,RV Parking,Sprinkler System
Zoning Jurisdiction: County
Lot Features: Dead End Street, Paved
Lot Size Units: Square Feet
Lot Size Acres: 3.46
Elevation Units: Feet
Financial
Tax Information
Tax Annual Amount: $7,273
Tax Year: 2025
Financial Information
Listing Terms: Cash Out, Conventional, FHA, VA Loan
Utilities
Utility Information
Water Source: Community
Water Company: Cassie PL Water LLC
Power Company: Puget Sound Energy
Sewer: Septic Tank
Sewer Company: Septic
Water Heater Location: Garage
Water Heater Type: Tank
Internet Connected: CenturyLink/ Starlink
Location
School Information
Elementary School: Hilder Pearson Elem
Middle Or Junior High School: Poulsbo Middle
High School: North Kitsap High
High School District: North Kitsap #400
Location Information
Directions: Hwy 3 to Keyport exit go east, Left on Cox Rd continue 1/2 mile becomes Cassie Pl, house on the right.
Topography: Level,Partial Slope,Sloped
Community Information
Senior Exemption: false
Public Facts
Beds: 3
Baths: 2.5
Finished Sq. Ft.: 3,068
Unfinished Sq. Ft.: —
Total Sq. Ft.: 3,068
Stories: 2.0
Lot Size: 3.46 acres
Style: Single Family Residential
Year Built: 1998
Year Renovated: —
County: Kitsap County
APN: 5351-000-005-0108
Other
Listing Information
Buyer Brokerage Compensation: 2.5
Buyer Brokerage Compensation Type: %
Mls Status: Active
Listing Date Information
On Market Date: Friday, September 5, 2025
Green Information
Direction Faces: West
Power Production Type: Electric, Propane
Home Information
Living Area: 3,068
Calculated Square Footage: 3068
MLS Square Footage Source: County
Building Area Total: 3068
Building Area Units: Square Feet
Foundation Details: Poured Concrete
Year Built Effective: 1998
Effective Year Built Source: Public Records
Structure Type: House
Levels: Two
Entry Location: Main
