ACTIVE LISTINGS
209 NE Max William Loop, Poulsbo, WA 98370
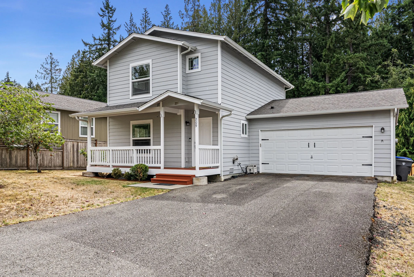
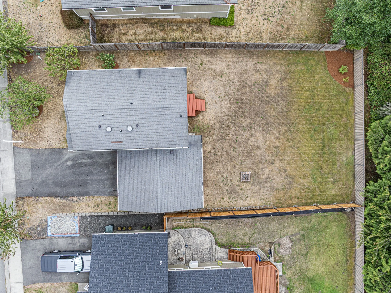
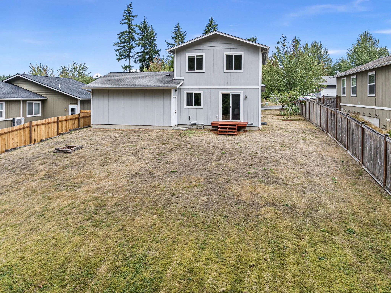
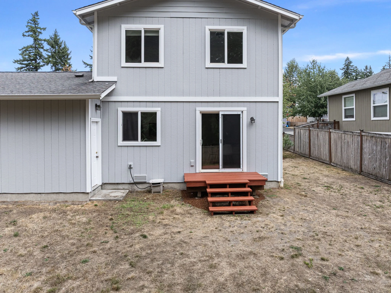
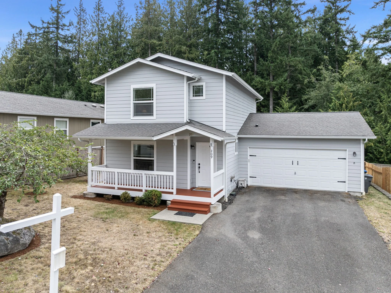
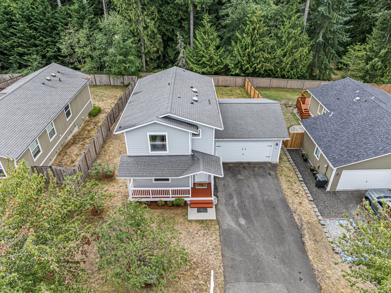
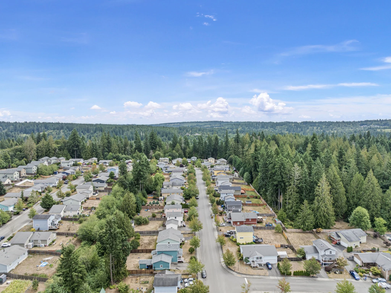
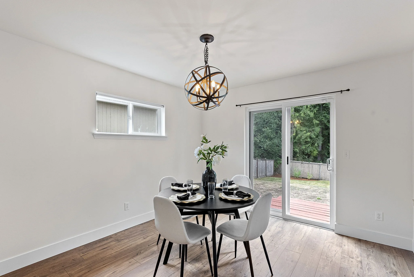
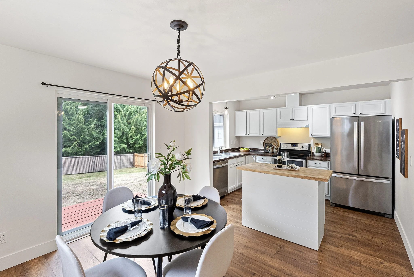
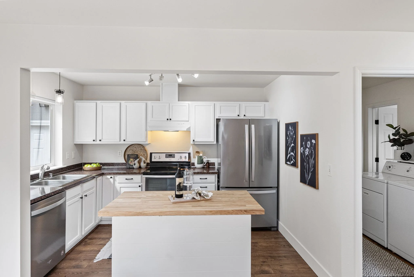
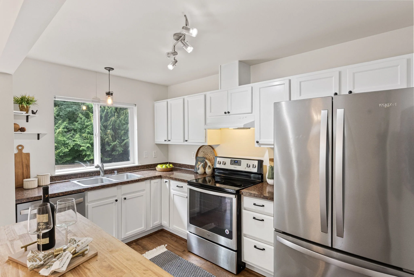
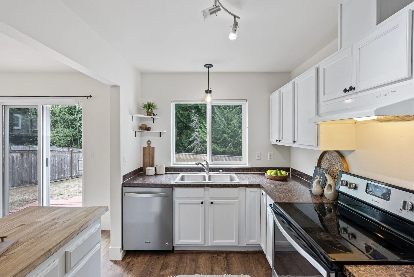
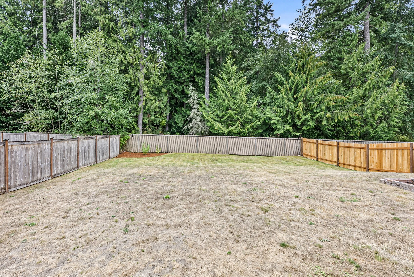
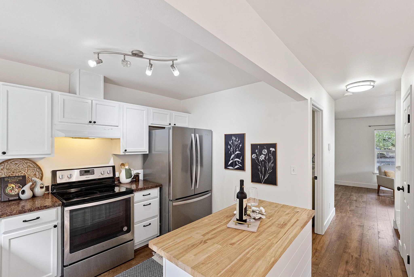
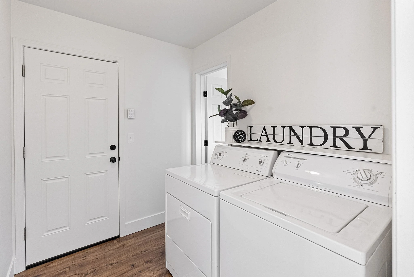
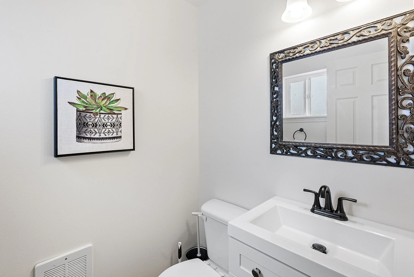
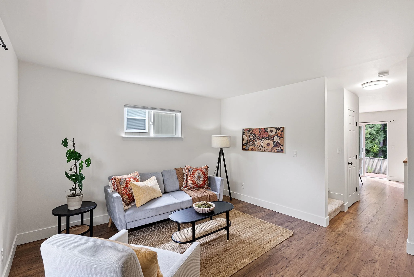
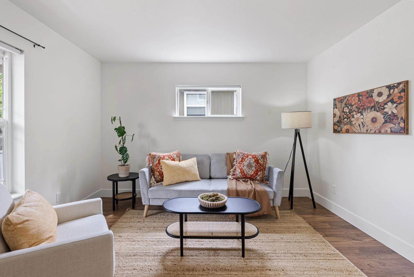
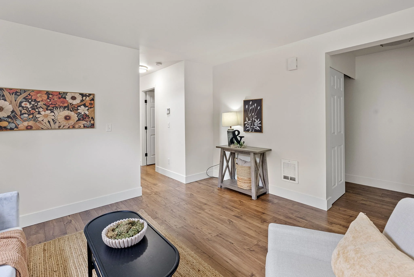
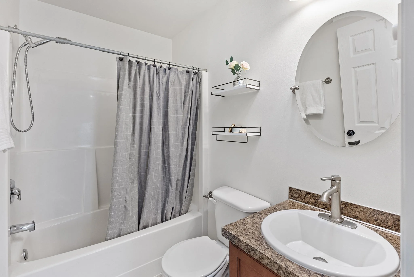
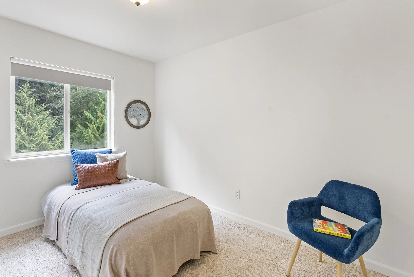
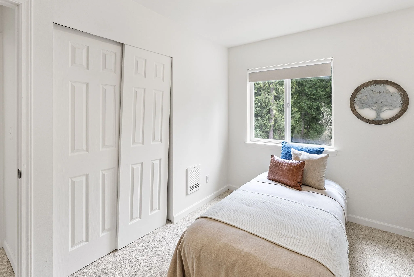
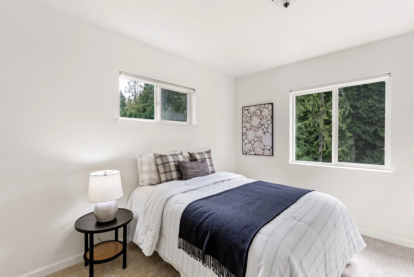
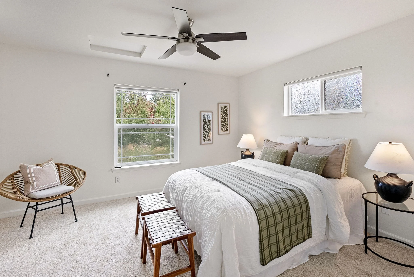
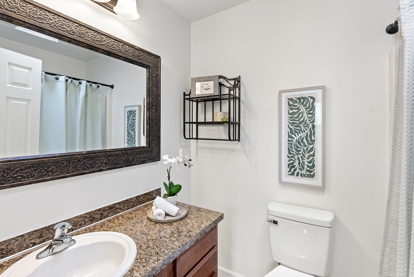
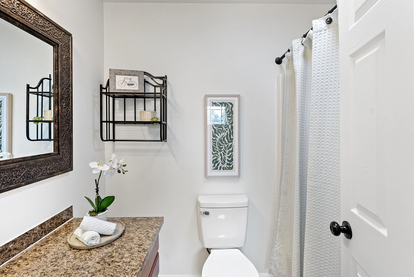
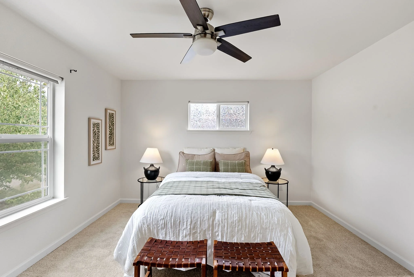
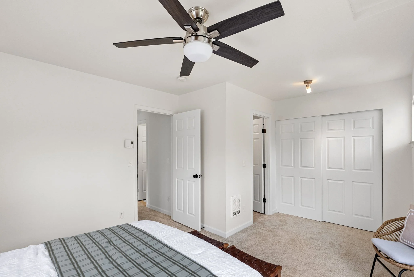
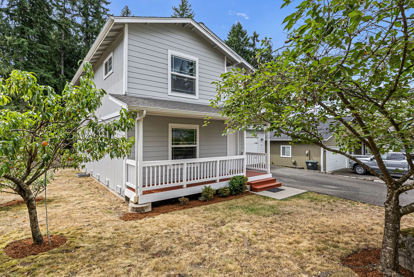
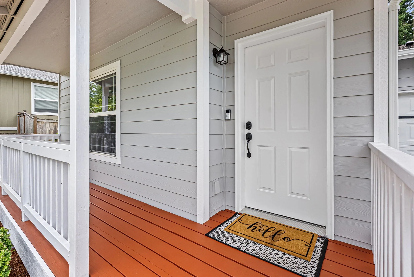
$499,999 1,256
Est. $3,073/mo • Get pre-approved SqFt (Residential)
This turn-key two-story home in a quiet Poulsbo neighborhood leaves no stone unturned! Freshly painted inside and out, upgraded flooring, meticulously cared for, and built in 2008, this house it’s truly move-in ready. The front yard features fruit trees, while the backyard backs to a greenbelt, offering privacy and space to relax or entertain. Inside, the open living room flows to the kitchen, laundry, half bath, and garage. Upstairs, the primary suite has a private bath, plus two additional bedrooms and a full hall bath. Two-car garage with extra driveway parking, just minutes to the Iconic Downtown Poulsbo, Shopping, Seattle Ferry system, Kitsap Naval Bases, and HWY 3. Secure your spot in one of the most desired communities in Kitsap!
Property details for 209 NE Max William Loop
Parking
Parking Information
Covered Spaces: 2
Parking Total: 2
Parking Features: Attached Garage
Garage Spaces: 2
Has Attached Garage
Has Garage
Garage Square Feet: 384
Interior
Bedroom Information
# of Bedrooms: 3
# of Beds Upper: 3
Bedrooms Possible: 3
Bathroom Information
# of Full Baths (Total): 2
# of Half Baths (Total): 1
# of Main Level Bathrooms (Total): 1
# of Full Baths (Upper): 2
# of Half Baths (Main): 1
# of Bathtubs: 2
# of Showers: 2
Room 1 Information
Room Type: Dining Room
Room Level: Main
Room 2 Information
Room Type: Entry Hall
Room Level: Main
Room 3 Information
Room Type: Kitchen Without Eating Space
Room Level: Main
Room 4 Information
Room Type: Living Room
Room Level: Main
Room 5 Information
Room Type: Primary Bedroom
Room 6 Information
Room Type: Utility Room
Room Level: Main
Room 7 Information
Room Type: Bathroom Full
Room 8 Information
Room Type: Bathroom Half
Room Level: Main
Room 9 Information
Room Type: Bedroom
Room 10 Information
Room Type: Bedroom
Room 11 Information
Room Type: Bedroom
Basement Information
Basement Features: Daylight, Finished
Heating & Cooling
Has Heating
Heating Information: Wall Unit(s)
Has Cooling
Cooling Information: Window Unit(s)
Interior Features
Interior Features: Dining Room, Water Heater
Appliances: Dishwasher(s), Dryer(s), Microwave(s), Refrigerator(s), Stove(s)/Range(s), Washer(s)
Flooring: Laminate, Vinyl, Carpet
Appliances Included: Dishwasher(s),Dryer(s),Microwave(s),Refrigerator(s),Stove(s)/Range(s),Washer(s)
Exterior
Building Information
Building Information: Built On Lot
Construction Materials: Concrete, Wood
Roof: Composition
Property Sub Type: Single Family Residence
Has View
Exterior Features
Exterior Features: Cement/Concrete, Wood Products
Property Information
Energy Source: Electric
Sq. Ft. Finished: 1,256
Style Code: 12 - 2 Story
Property Type: Residential
Land Information
Vegetation: Fruit Trees, Garden Space
Lot Information
MLS Lot Size Source: County Records
Site Features: Cable TV,Deck,Fenced-Partially,High Speed Internet
Lot Features: Curbs, Paved, Secluded, Sidewalk
Lot Size Units: Square Feet
Lot Size Acres: 0.17
Elevation Units: Feet
Financial
Tax Information
Tax Annual Amount: $3,969.54
Tax Year: 2025
Financial Information
Listing Terms: Cash Out, Conventional, FHA, VA Loan
Utilities
Utility Information
Water Source: Public
Water Company: City of Poulsbo
Power Company: PSE
Sewer: Sewer Connected
Sewer Company: City of Poulsbo
Water Heater Location: Garage
Water Heater Type: Tank
Location
HOA Information
Association Contact Name: Vetter Homestead HOA
Has HOA
Association Fee: $10
Association Fee Frequency: Monthly
School Information
Elementary School: Vinland Elem
Middle Or Junior High School: Poulsbo Middle
High School: North Kitsap High
High School District: North Kitsap #400
Location Information
Directions: From Hwy 3, take the Finn Hill Exit. Head East. North on Viking Way, turn Right onto NW Cooperation Ave, Right onto Vetter Rd NW, immediate Left onto NE Max William Loop to address on Right.
Topography: Partial Slope
Community Information
Senior Exemption: false
Community Features: CCRs, Playground, Trail(s)
Public Facts
Beds: 3
Baths: 2.5
Finished Sq. Ft.: 1,256
Unfinished Sq. Ft.: —
Total Sq. Ft.: 1,256
Stories: 2.0
Lot Size: 7,405 square feet
Style: Single Family Residential
Year Built: 2008
Year Renovated: —
County: Kitsap County
APN: 5494-000-033-0003
Other
Listing Information
Buyer Brokerage Compensation: 2.5%
Buyer Brokerage Compensation Type: %
Mls Status: Active
Listing Date Information
On Market Date: Monday, August 18, 2025
Green Information
Power Production Type: Electric
Home Information
Living Area: 1,256
Calculated Square Footage: 1256
MLS Square Footage Source: Public Records
Building Area Total: 1256
Building Area Units: Square Feet
Foundation Details: Poured Concrete
Structure Type: House
Levels: Two
Entry Location: Main
